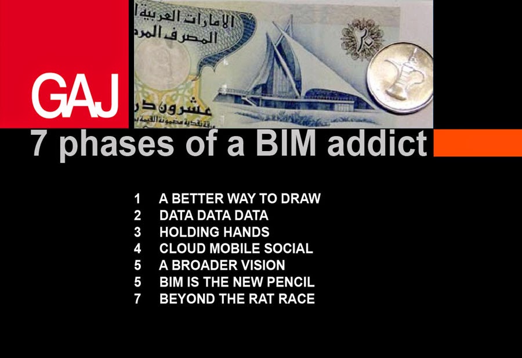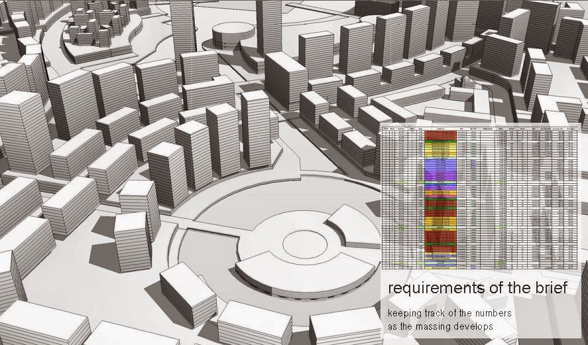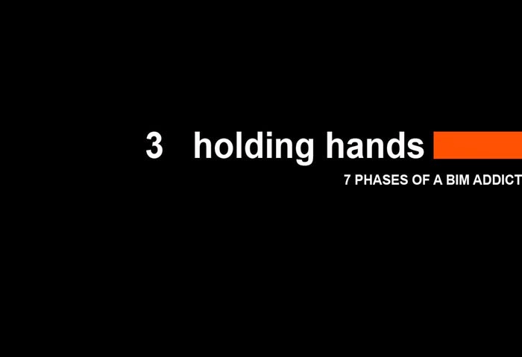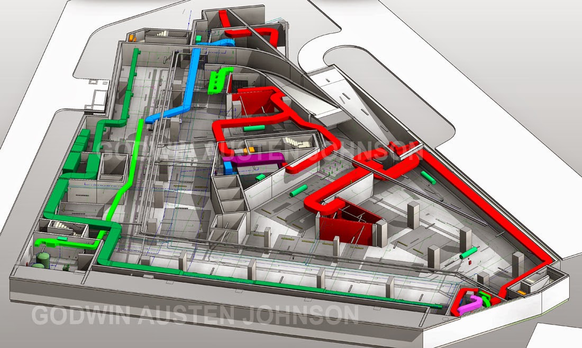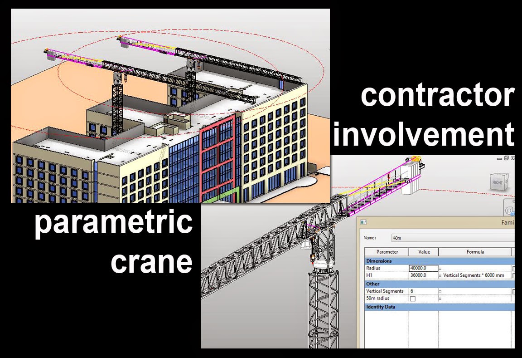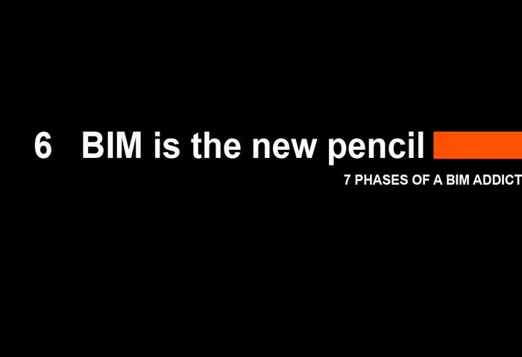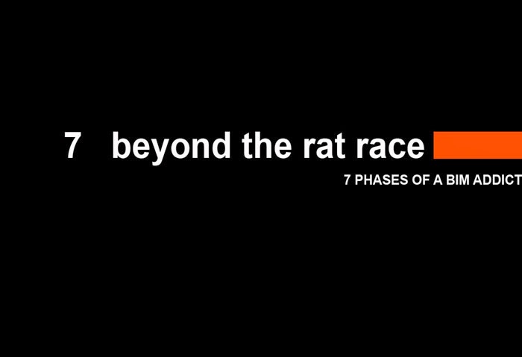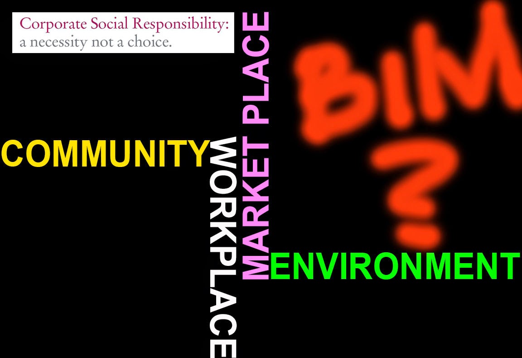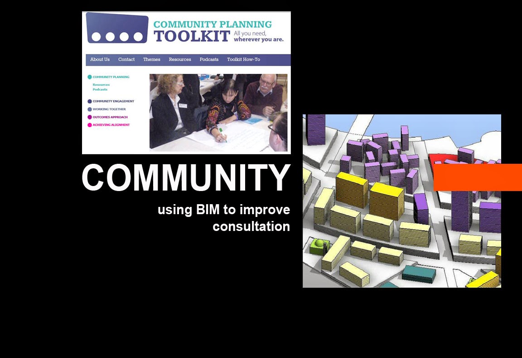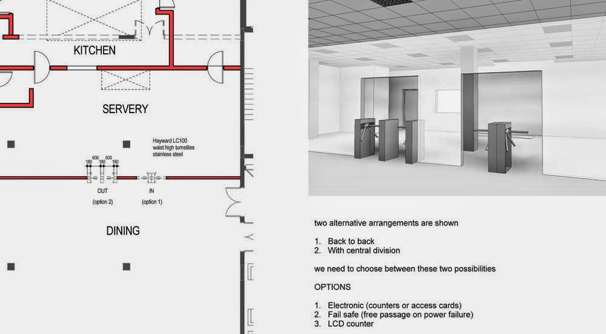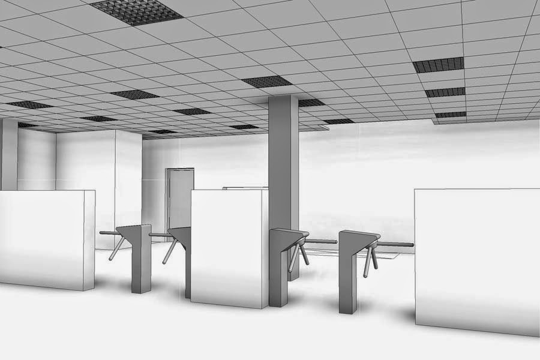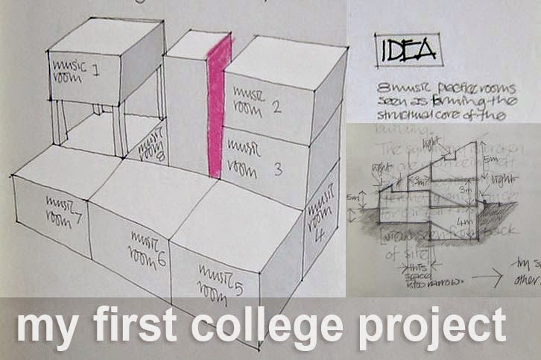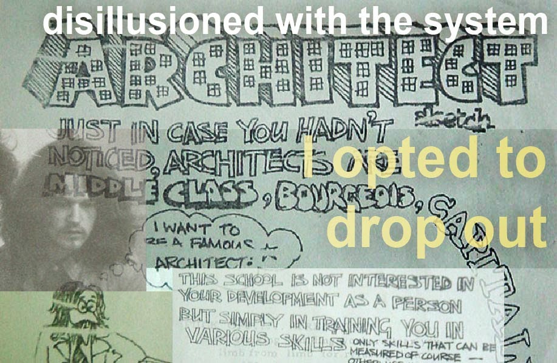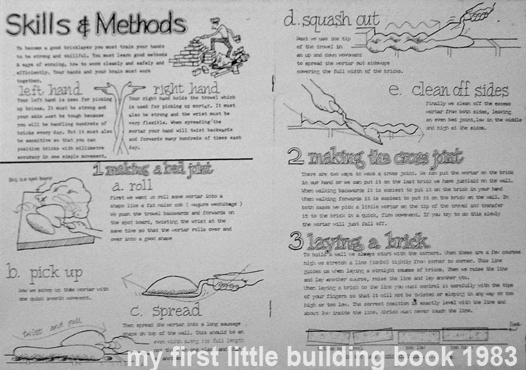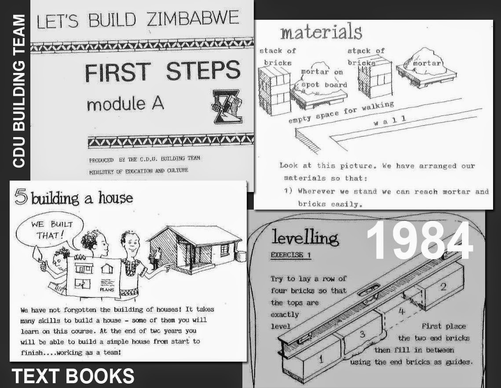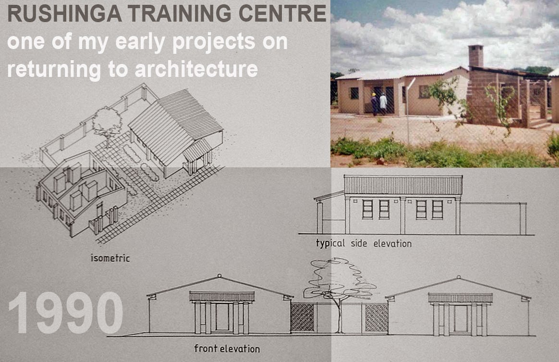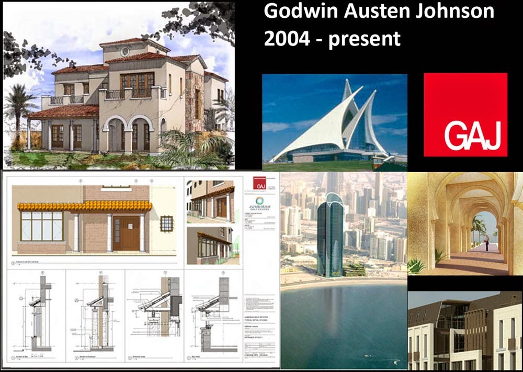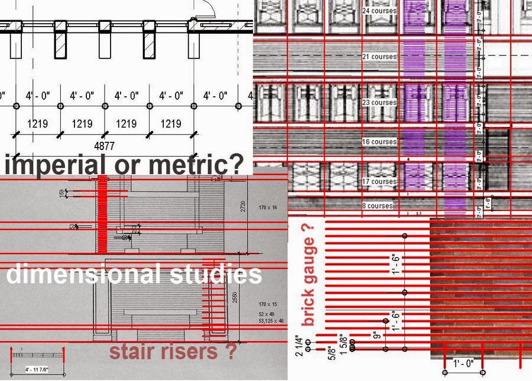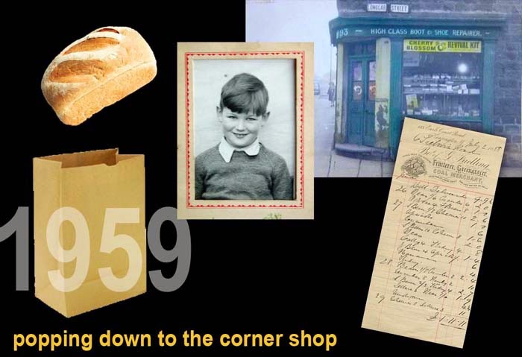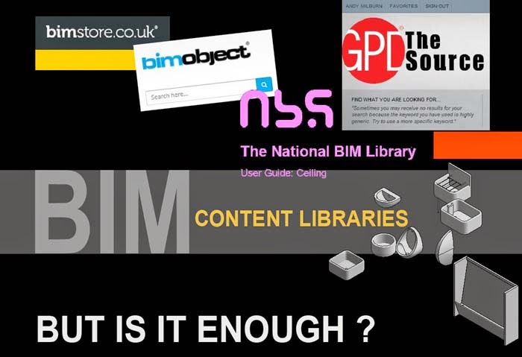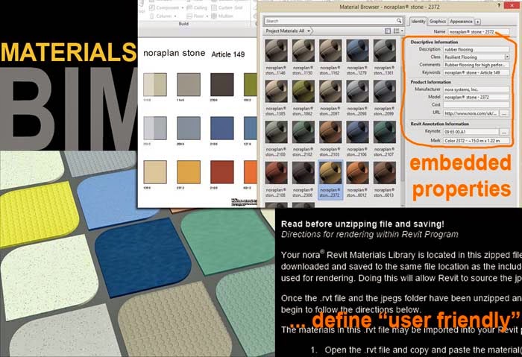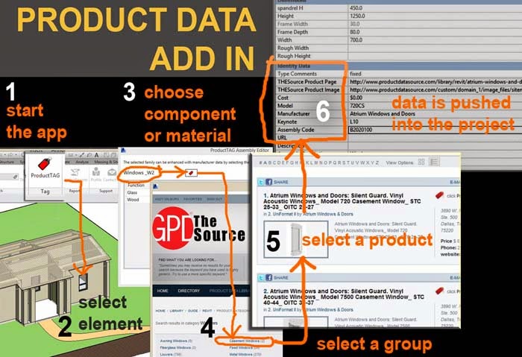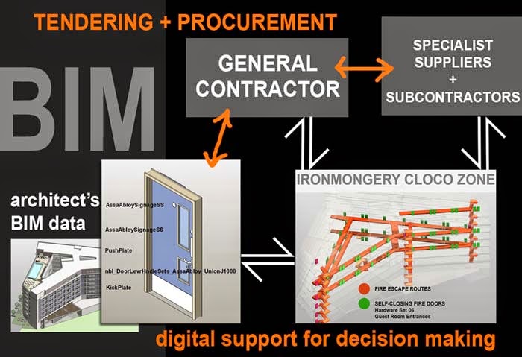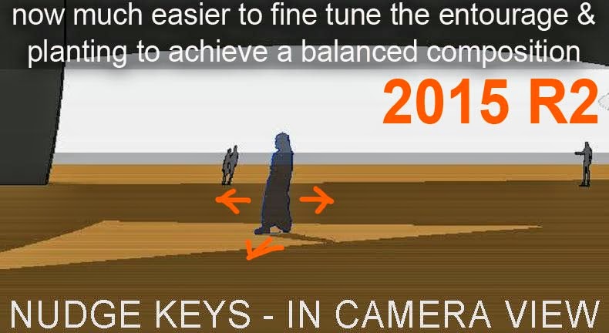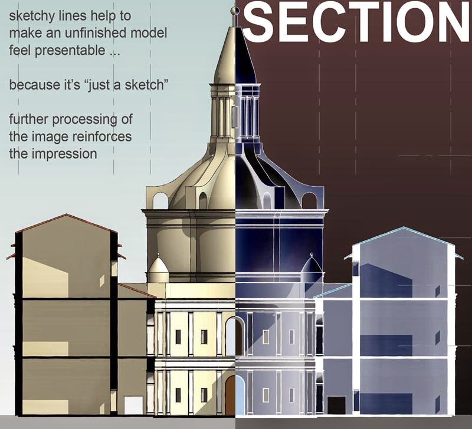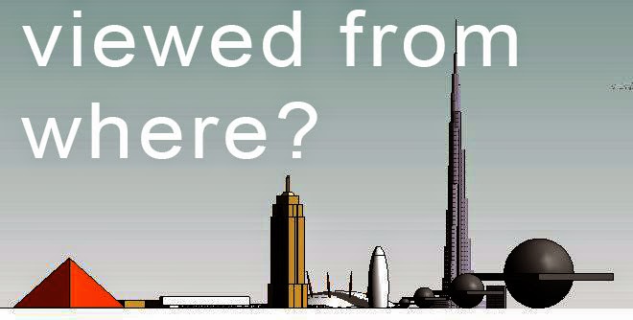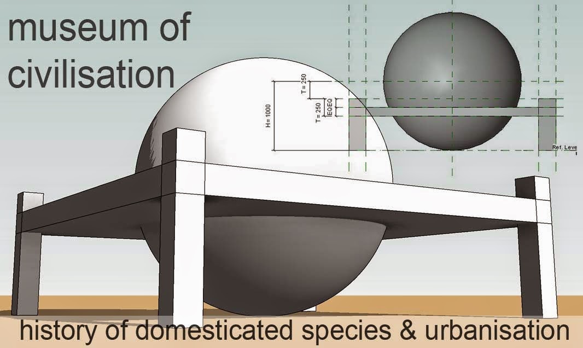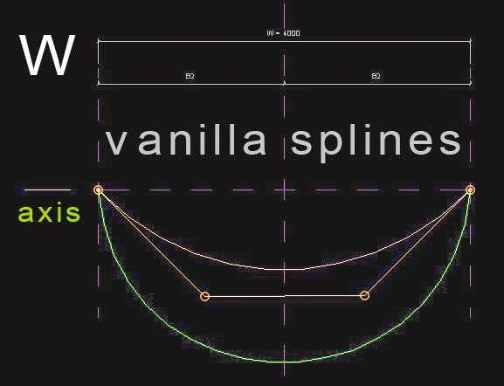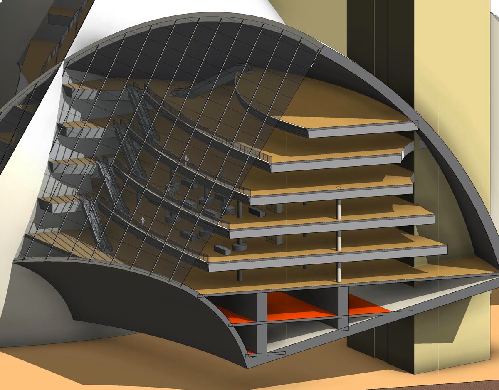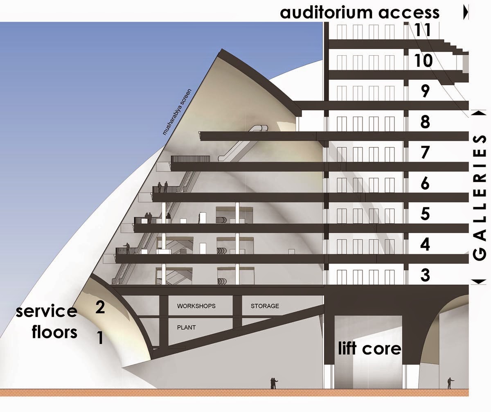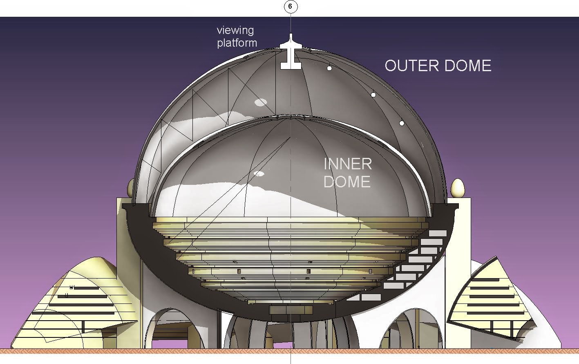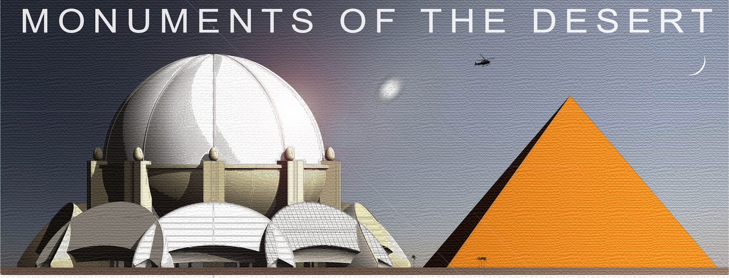I just want to get something off my chest before I start. I'm not setting out to make families that we can use in our day jobs. There may well be some spin-off that we can use in fee-earning work, but what I'm doing here is pure research. I'm reflecting on forms that Frank Lloyd Wright used, exploring abstract shape-making, reflecting on underlying meanings.
How do I justify this ? Let me ask one question. What is the higher priority for our species today: making more stuff (bigger,better,faster) or figuring out where we are coming from (and where we are going) ? It worries me a little that "the factory" frames everything as a business proposition. They are making tools for tomorrows visual thinkers. The old fashioned business paradigm based on growth & profits is not going to solve our problems. I don't think so. If my grandson is going to inherit any kind of world at all we need to think outside of the business box.
In my view, tools like Revit should be designed to facilitate visual thinking in its most generalised form. Young minds in our universities should be using them to understand the buildings and cities of the past, to explore the evolving technologies that have made those buildings possible, to envisage alternative futures.
So let's look at young Frank's frolics through the world of planters.
I travelled to Robie House on Monday. I was deflected by Rain, which turned out to be a blessing that nudged me into the architecture foundation shop which is definitely worth a visit. Here I bought a tree of life umbrella which in the event was never needed but became a nice present for my daughter.
Robie House is one of the icons of early modern architecture, the pinnacle of Wright's Prairie Homes period. There is an interesting parallel with Villa Savoye by Corb. Both have been hugely influential. Both are extremely powerful design statements by architects of immense talent. Both had very brief lifes as dwellings; failed in fundamental ways to deal with climate and fell into disrepair and misuse for an extended period before emerging as protected monuments hosting thousands of visitors each year.
I'm going to use a Straight Line Rig. A vertical reference line erected at the origin, with a height parameter. Host a point, change the value of the "Show Reference Plane" parameter to "Always" select this plane to set it as tbe current work plane. Drag a profile in from the browser and host it on the plane. Use groups of profiles to create forms.
The Robie House planter like the house itself takes horizontality to extremes. I'm using the two profiles from the previous post, rectangle and ellipse, with the depth factor initially set to 1 so we have a circle and a square. It took 12 points and 14 profiles to create the solid forms (two points host both a square and a circle) Another 3 profiles for the void cut (all circles)
Something like that anyway. I may have lost count somewhere along the way. There are 6 separate pieces of solid geometry: 2 square "extrusions", 2 circular "extrusions", and 2 circular lofts. The "extrusions" are really blends, but the top & base are identical.
The depth factors are linked up to a matching parameter in the host family. Ditto the scale.
Here's the thing. We want the height to be able to scale independantly from the width & depth. To put it another way we want to vary the proportions in all 3 dimensions. So in the project we have 3 instance parameters: Height, Slenderness & Depth Factor. A simple formula does the magic behind the scenes.
The result is a family that flexes nicely in plan & section.
Same thing in axo
So what's the point ? Why make them parametric ? Why use point world. Wouldn't plain old vanilla extrusions and revolves do the job? I'll answer that last one when I get round to making a vanilla version. I'm using Point World because it still fascinates me and I think it's important for us to keep plugging away at the relative merits of the two ways of making stuff.
As to "what's the point" ... well drawing is understanding, and it seems to me to be worthwhile to get deep inside Frank's skin. He may have been an arrogant S.O.B. but he created some remarkable buildings. And just to prove a point, the process of recreating these planters eventually made me look a little closer at the images I began with. What do you know, the planter over the entrance has a different size & proportions to the ones on the street front.
How do I justify this ? Let me ask one question. What is the higher priority for our species today: making more stuff (bigger,better,faster) or figuring out where we are coming from (and where we are going) ? It worries me a little that "the factory" frames everything as a business proposition. They are making tools for tomorrows visual thinkers. The old fashioned business paradigm based on growth & profits is not going to solve our problems. I don't think so. If my grandson is going to inherit any kind of world at all we need to think outside of the business box.
In my view, tools like Revit should be designed to facilitate visual thinking in its most generalised form. Young minds in our universities should be using them to understand the buildings and cities of the past, to explore the evolving technologies that have made those buildings possible, to envisage alternative futures.
So let's look at young Frank's frolics through the world of planters.
I travelled to Robie House on Monday. I was deflected by Rain, which turned out to be a blessing that nudged me into the architecture foundation shop which is definitely worth a visit. Here I bought a tree of life umbrella which in the event was never needed but became a nice present for my daughter.
Robie House is one of the icons of early modern architecture, the pinnacle of Wright's Prairie Homes period. There is an interesting parallel with Villa Savoye by Corb. Both have been hugely influential. Both are extremely powerful design statements by architects of immense talent. Both had very brief lifes as dwellings; failed in fundamental ways to deal with climate and fell into disrepair and misuse for an extended period before emerging as protected monuments hosting thousands of visitors each year.
I'm going to use a Straight Line Rig. A vertical reference line erected at the origin, with a height parameter. Host a point, change the value of the "Show Reference Plane" parameter to "Always" select this plane to set it as tbe current work plane. Drag a profile in from the browser and host it on the plane. Use groups of profiles to create forms.
The Robie House planter like the house itself takes horizontality to extremes. I'm using the two profiles from the previous post, rectangle and ellipse, with the depth factor initially set to 1 so we have a circle and a square. It took 12 points and 14 profiles to create the solid forms (two points host both a square and a circle) Another 3 profiles for the void cut (all circles)
Something like that anyway. I may have lost count somewhere along the way. There are 6 separate pieces of solid geometry: 2 square "extrusions", 2 circular "extrusions", and 2 circular lofts. The "extrusions" are really blends, but the top & base are identical.
The depth factors are linked up to a matching parameter in the host family. Ditto the scale.
Here's the thing. We want the height to be able to scale independantly from the width & depth. To put it another way we want to vary the proportions in all 3 dimensions. So in the project we have 3 instance parameters: Height, Slenderness & Depth Factor. A simple formula does the magic behind the scenes.
The result is a family that flexes nicely in plan & section.
Same thing in axo
So what's the point ? Why make them parametric ? Why use point world. Wouldn't plain old vanilla extrusions and revolves do the job? I'll answer that last one when I get round to making a vanilla version. I'm using Point World because it still fascinates me and I think it's important for us to keep plugging away at the relative merits of the two ways of making stuff.
As to "what's the point" ... well drawing is understanding, and it seems to me to be worthwhile to get deep inside Frank's skin. He may have been an arrogant S.O.B. but he created some remarkable buildings. And just to prove a point, the process of recreating these planters eventually made me look a little closer at the images I began with. What do you know, the planter over the entrance has a different size & proportions to the ones on the street front.
Or so it seems to me. I'm just estimating on the basis of photographs I took 8 or 9 days ago. If I lived in Chicago I could go back with a tape measure, but this post is being finished off in an old school-friends living room in Reading, England. Last night we played music in the garden to a small gathering of friends and neighbours. Tomorrow night I will be with my son in London, and a week from now, back home in Dubai.
More planters to follow.


